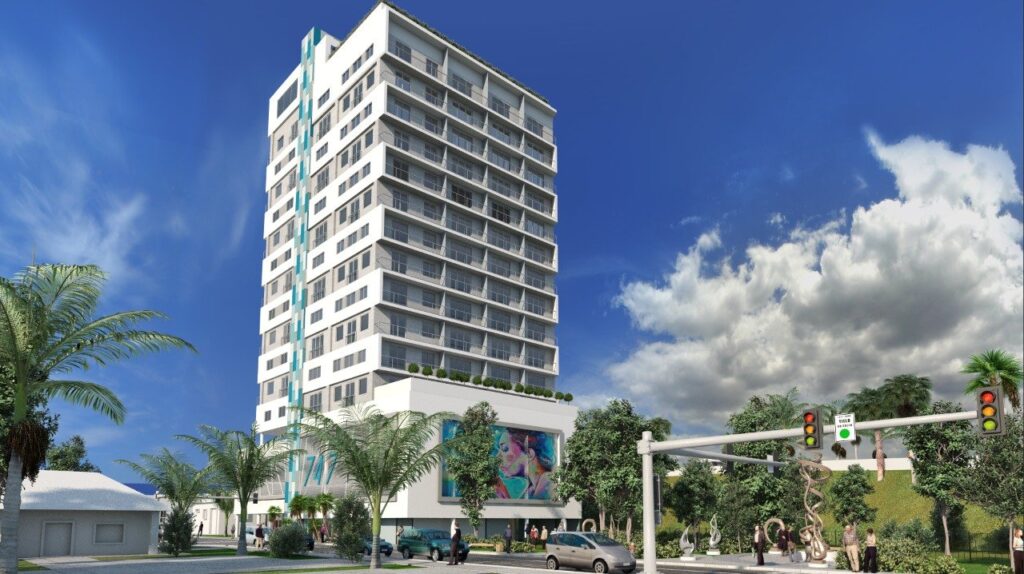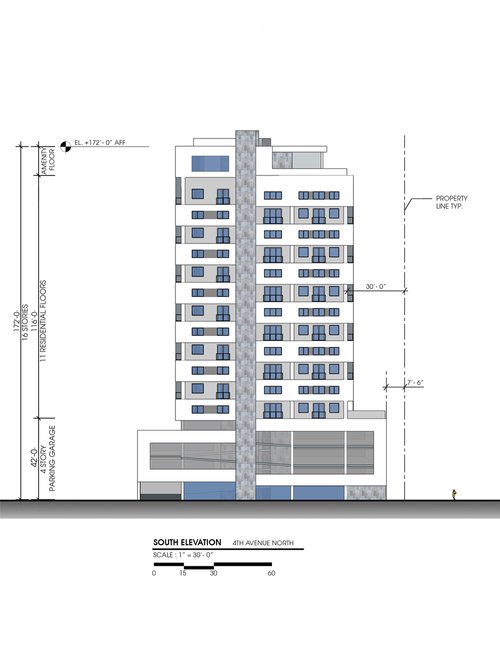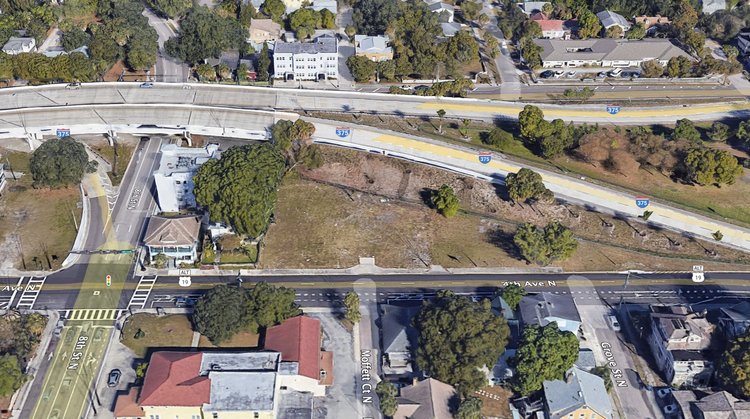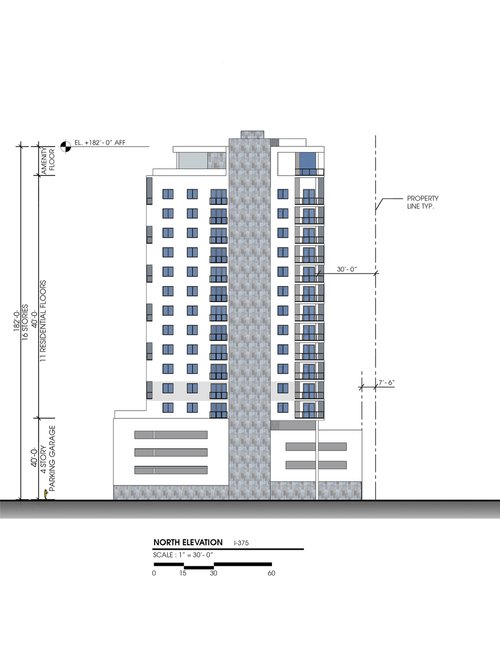
A 16-story apartment building has been proposed for a vacant lot at 747 4th Avenue North in downtown St. Pete. The building is planned for a 14,177 square foot lot that abuts I-375 and previously had proposals for a seven-floor condominium building and a less dense townhome project.
The plans were filed on behalf of Commercial Street Partners, a full-service real estate development firm based in Rochester, New York.

According to site plan review documents filed with the city, the proposed building will feature 135 apartments and 70 parking spaces. Under parking code changes passed in late 2019, vehicular parking is not required for residential units in downtown St. Pete if the units are 750 square feet or smaller. As a result, the parking ratio for the building is just over 0.5 spaces per unit, indicating that roughly half of the units are under 750 square feet in size.
In addition to vehicular parking, the building will feature 145 bicycle parking spaces. The 16th floor will have amenities.
The apartments will be micro-unit apartments for short term stays with a potential relationship with St. Anthony’s Hospital for use by traveling nurses and other healthcare professionals.

The property is zoned Downtown Center-2 (DC-2) which allows for a base Floor Area Ratio (FAR) of 3.0. The project is seeking a total FAR of 7.0 and will need to utilize additional bonuses of 4.0 FAR to be approved.

The proposed bonuses were not identified but standard bonuses sought by developers include contributing to the city’s Housing Capital Improvements Projects (HCIP) trust fund to aid in the city’s workforce housing efforts, purchasing transfer of development rights (TDRs) from a locally designated landmark or landmark site with available TDRs, and contributing to the city’s infrastructure fund.
DC-2 zoning allows for a base height of 125 feet and a maximum of 200 feet upon approval of the Development Review Commission (DRC). The proposed building will reach a height of 180 feet.
Architectonics Studio designed the building. Their previous work includes designing The Julia at 100 4th Avenue North in downtown St. Pete and Marina Walk at 3680 46th Ave South in the Skyway Marina District
Total construction value is estimated at $36 million. A timeline for construction was not provided.
The project will be heard before the Development Review Commission on September 7th.
